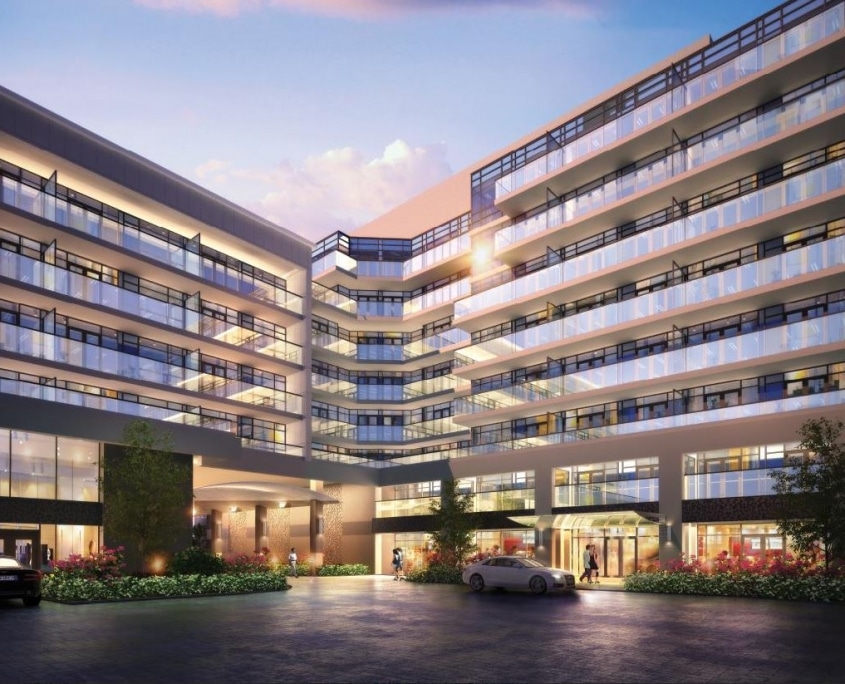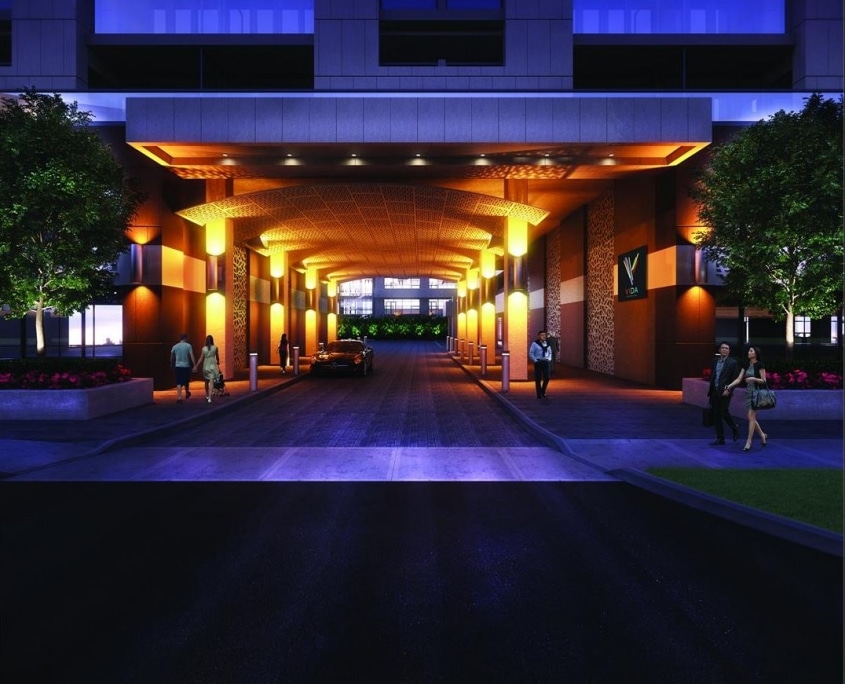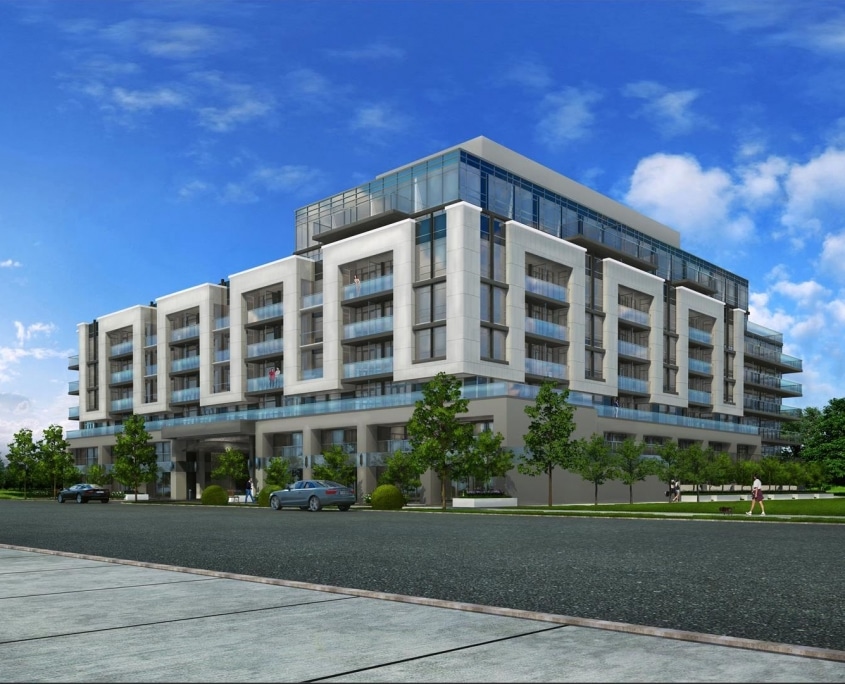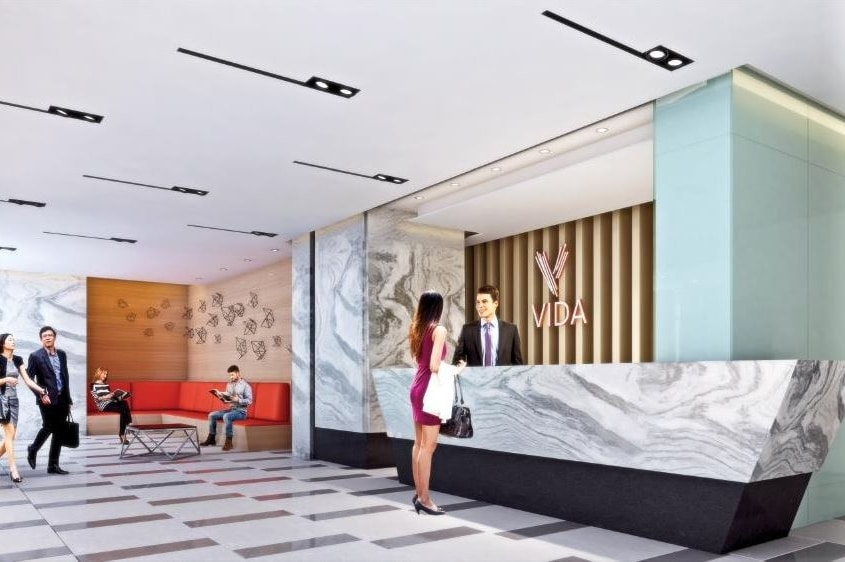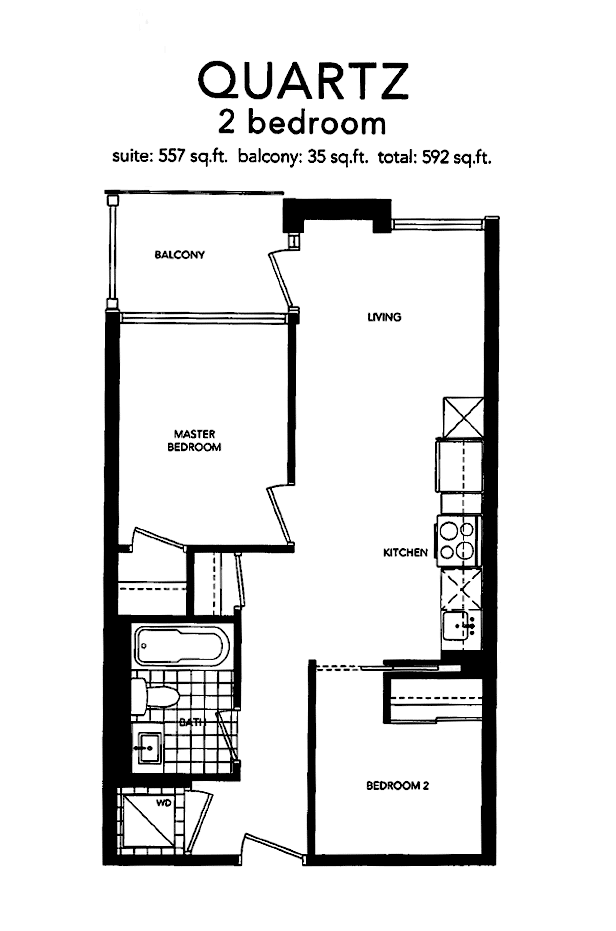Vida at Bayview Village by Castle Group Developments
Welcome to the Vida Condos at Bayview Village. Vida Condos, formerly, the Insignia Condos will become a premier condo in the Bayview and Sheppard community. With just steps the TTC subway, groceries, schools and a state of the art sports bar, the Vida Condos is the place to be.
Contact The TanTeam for more information! support(at)tanteam.com
Magnificent Suite Features
- Ceiling heights of approximately 9 ft in main living room area with bulkheads or drop ceilings as required
- Attractive solid suite entry door with upgraded lever hardware, deadbolt lock and security viewer
- Thermally insulated energy efficient windows
- Concrete finish to all balconies
- Beautiful sliding doors developing as per plan
- Each sweet individual control heating and air conditioning
- Select from a sophisticated pallet of high quality laminate plank flooring in foyer, living, dining and hallways, as per builder standard selection
- Choice of designer selected broadloom in all bedrooms under pad as per builders
- Contemporary baseboards and casing trim package
- Ceilings to have a textured white finish, except kitchen, laundry and bathrooms
- All interior walls will be primed and painted with high quality latex paint comics and bathrooms and kitchens to be painted in semi-gloss white paint
- Spacious closets fitted with shelving
- Ceramic floor tile in laundry area
Elegant Designer Kitchen Features
- Contemporary open concept kitchens
- Choice of sleek modern European style cabinetry with a blum soft clothes hardware as per builders standard selection
- Choice of designer selected granite slab countertop with polished edges as per builder standard selection
- Choice of imported ceramic tile backsplash
- Stainless steel sink with contemporary designer selected single lever with chrome faucet with pullout spray
- Electrical outlets conveniently located at counter level for small appliances
- Beautiful full size stainless steel appliances electrical smooth top stove with oven and convenient over the range microwave with vented fan, frost free large capacity refrigerator and full size freezer; multicycle dishwasher; and full size stacked washer and dryer (vented to the exterior)
Luxurious Inspired Bathroom Features
- Lavish bathrooms with combination deep soaker tub or stand up shower, as per plan
- Tempered glass and wall enclosures for walk-in showers, as per plan
- Selection of imported ceramic tiles with full height ceramic tile surround on all walls around tub or shower as per builder standard selection
- Distinctive custom cultured marble vanity countertops with integrated modern sink and premium designer chrome finished faucet tap set
- Modern designer select vanity mirror with designer light fixtures in all bathrooms
- Exterior vented exhaust fans in all bathrooms
- Modern white panel entry door with privacy lock
- Temperature controlled pressure balance valve in showers
Peace of Mind Safety and Security Features
- Security system with enter phone facility at building entrance with insuite monitoring capabilities
- Proximity key fob access system for residents
- Videos surveillance of main lobby entrance, indoor visitor and residential parking and other selected zones
- Heat/smoke and carbon monoxide detectors connected to building alarm as required by code
- Insuite sprinkler fire protection system
- Decora styled light switches and matching electrical outlets
- Designer selected ceiling mounted light fixtures in all bedrooms, foyer, hallways, kitchen and walk-in closets
- Cap ceiling outlets in dining area
- Suite pre-wired for telephone outlets in the living room, kitchen, bedrooms and/or den as per floor plan
- Pre-wired cable outlet in living room, bedrooms and/or den as per plan
The Green Advantage
- Carbon monoxide monitoring system in parking garages to increase efficiency of fans used for fresh air distribution
- Energy efficient time air supply system in common area and hallways
- Separate meters to accommodate responsible hydro and water usage
- Participation in recycling program with Toronto’s recycling system
- Energy saving efficiency lighting through out common areas
Bayview Village Toronto
Asking price: $545,000
Summary
- Developer: Castlegroup Developements
- Project Type: Condominium Apartment
- Major Intersection: Sheppard Ave E and Greenbriar Rd
- Location: Bayview Village, Toronto
- MLS #: EXCLUSIVE
- Listing Brokerage: Royal LePage Meadowtowne Realty Brokerage
- Tan Team Telephone: 905-821-3200
- Agent Contact: Peng Hock Tan, Broker
- Agent Contact: Ola Akinyemi, Sales Representative
- Agent Contact: Kai Min Tan, Sales Representative
At A Glance
- 24/7 Concierge Security
- Approximately 592 sf ± as per build floor plan
- 1 Car Underground Parking
- Chattels Include: Fridge, Exhaust Hood, Stove and Dishwasher, Stacked Clothing Washer and Dryer, Electrical Lighting Fixtures
- Walk Score: 85/100
- Transit Score: 71/100
Property Specifications
- Year Built: 2019
- Number of Storeys: N/A
- Bedroom: 2
- Washroom: 1 full (4pc)
- Estimated Property Tax: N/A
- Approximate Square Footage: 592 sf ± as per build floor plan
- Parking: 1 Car Parking Driveway
- Laundry Level: Ensuite
- Balcony: Open
Map

