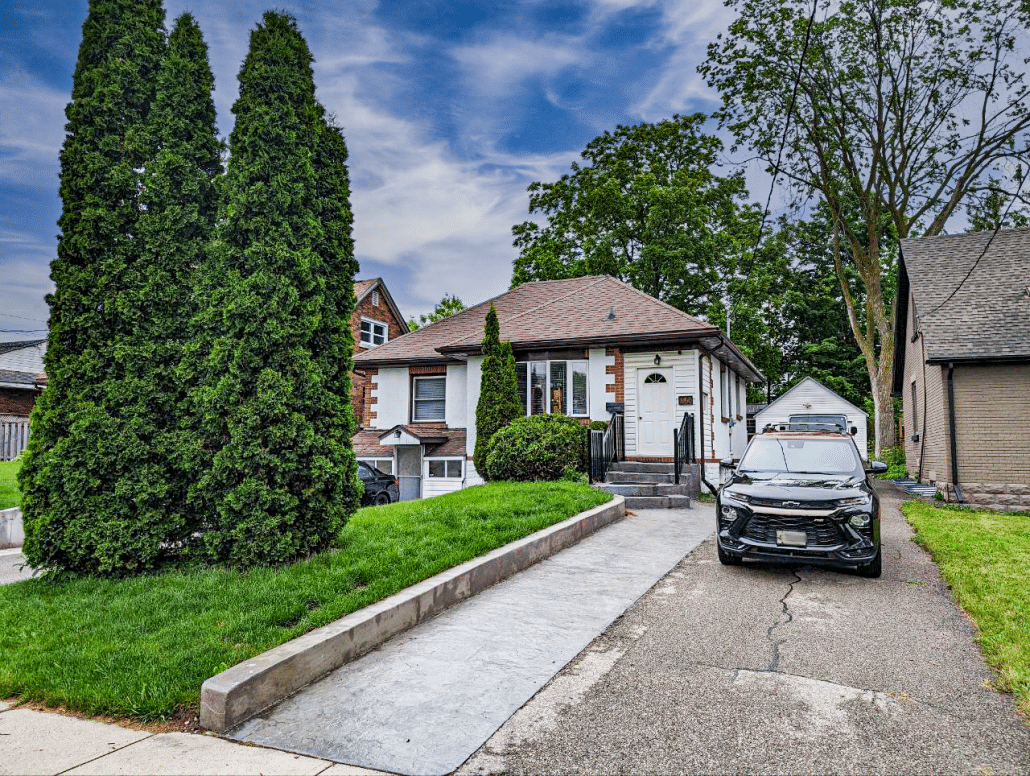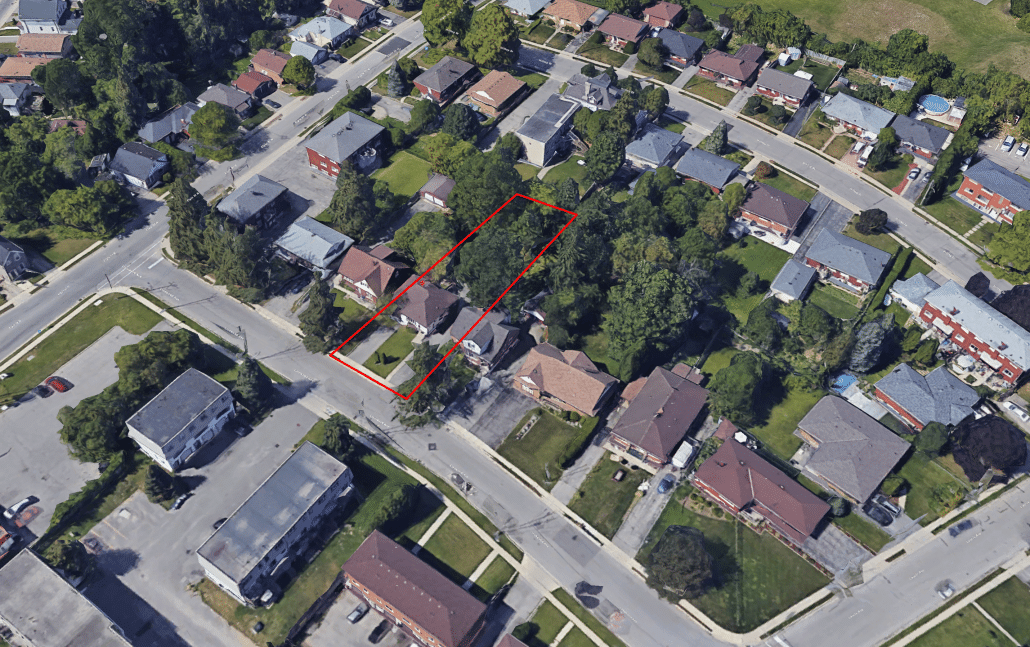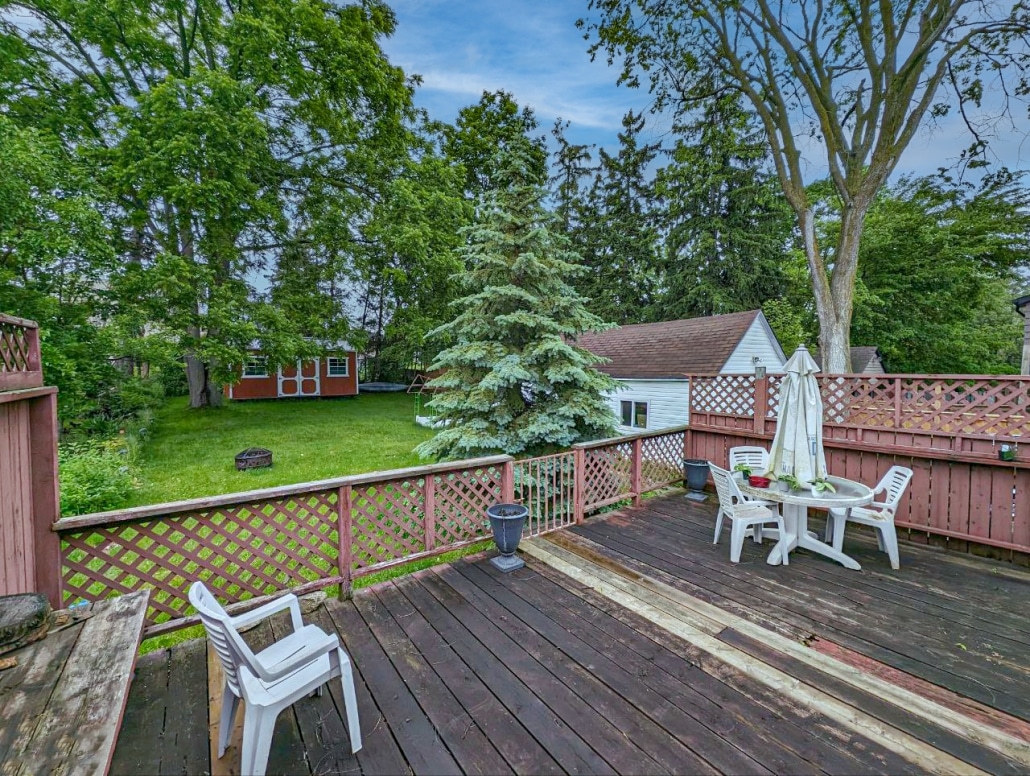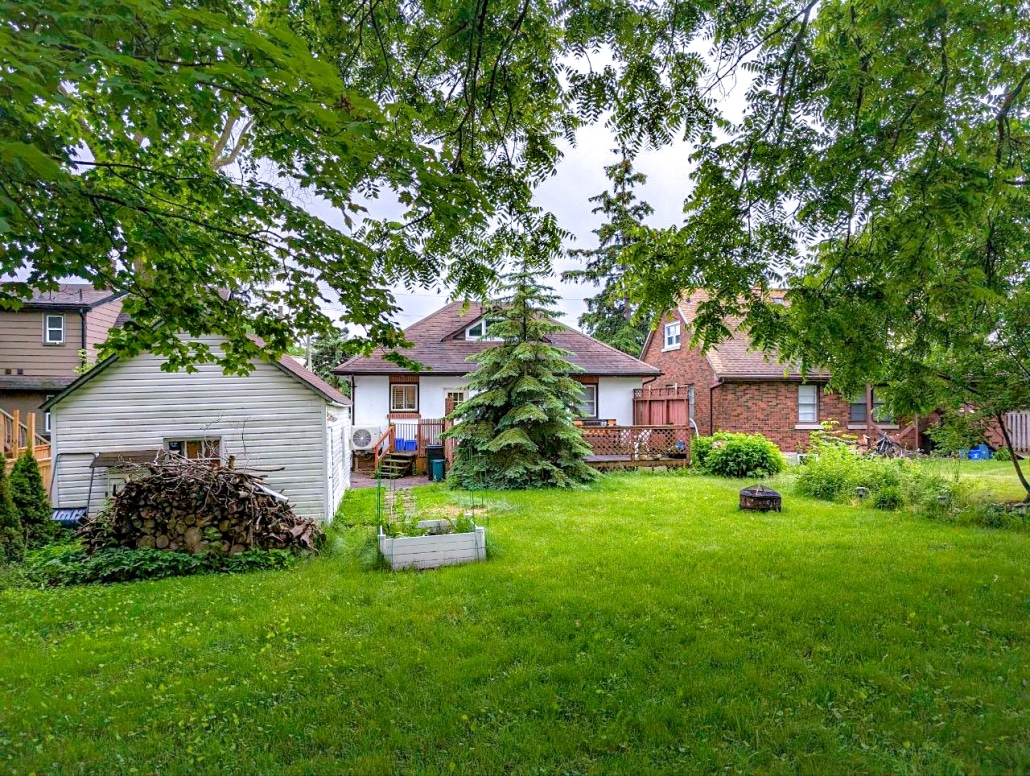Fantastic Opportunity For First Time Owners To Own A Massive Deep Lot
Welcome to 10 Linnwood Avenue, an updated 1.5-storey home with in-law potential! This charming property features a front bay window that bathes the spacious living/dining room combination in natural light, highlighting the beautiful hardwood flooring. The main floor boasts a master bedroom and a second bedroom, both with refinished hardwood flooring, and an updated main bathroom (2014).
The upper level houses a finished loft/third bedroom with new laminate flooring (2016). The partially finished basement includes new stairs, a cozy rec room with a wood fireplace, a fourth bedroom, and a 2-piece bathroom (2013). Additionally, the basement has a separate entrance, providing flexibility for in-law suite potential.
The large, private backyard is perfect for entertaining with a huge deck and ample green space. Recent upgrades include new windows, new front siding (2016), a new roof (2013), and fresh paint throughout.
Situated in the desirable East Galt neighborhood, this home is conveniently located close to schools, parks, shopping centers, and many other amenities. East Galt is known for its family-friendly environment, scenic walking trails, and a strong sense of community. Easy access to public transportation and major highways makes commuting a breeze.
Don’t miss the opportunity to own this versatile and well-maintained home in one of Cambridge’s sought-after neighborhoods. Contact us today to schedule a viewing!
Room Dimensions:
Main Level:
• Kitchen: 8.10 x 7.10
• Living/Dining Room: 18.00 x 16.8
• Master Bedroom: 9.6 x 11.6
• Bedroom 2: 8.11 x 11.1
• Bathroom: 4 Piece
Basement:
• Laundry: 6.7 x 22.5
• Bathroom: 2 Piece
• Utility Room: 16.2 x 9.3
• Rec Room: 22.9 x 20.10
• Bedroom 4: 10.9 x 9.6
Schools:
• Public Schools:
•JK-8: Moffat Creek Public School
•9-12: Glenview Park Secondary School
• Catholic Schools:
•JK-8: St. Anne (C)
•9-12: Monsignor Doyle Catholic Secondary School
East Galt, Cambridge
Starting At: $699,000
Summary
- Developer: N/A
- Project Type: Detach
- Major Intersection: Elgin Rd and Dundas St N
- Location: East Galt, Cambridge
- MLS #: Exclusive
- Listing Brokerage: Royal LePage Meadowtowne Realty Brokerage
- Tan Team Telephone: 905-821-3200
- Agent Contact: Peng Hock Tan, Broker
- Agent Contact: Kai Min Tan, Sales Representative
At A Glance
- 3+1 bedrooms
- Approximately 1,168 sf ±
- 2 separate driveways + single car detach garage (10+ car parking)
- Easy access to public transit
- Near groceries, shopping, banking
- Near schools, parks
- Basement finished with 1 bedroom
- Mature and well kept-neighbourhood
- Wide and Deep Lot For Entertaining and Gardener’s Paradise
- Backyard complete with a 10×20′ barn shed (newly installed)
Property Specifications
- Year Built: N/A
- Number of Storeys: Detach Sidesplit
- Bedroom: 4+2
- Washroom: 2
- Lot Size: 50 x 150ft as per MPAC
- Estimated Property Tax: $3,690.25 (2024)
- Approximate Square Footage: 1,168 sf ±
- Parking: 2 separate drive way + 1 car detach garage total 10+ parking spaces
- Basement: Yes, Finished
- Separate Entrance: Yes
- Laundry Level: Ensuite
- Balcony: None
Map







