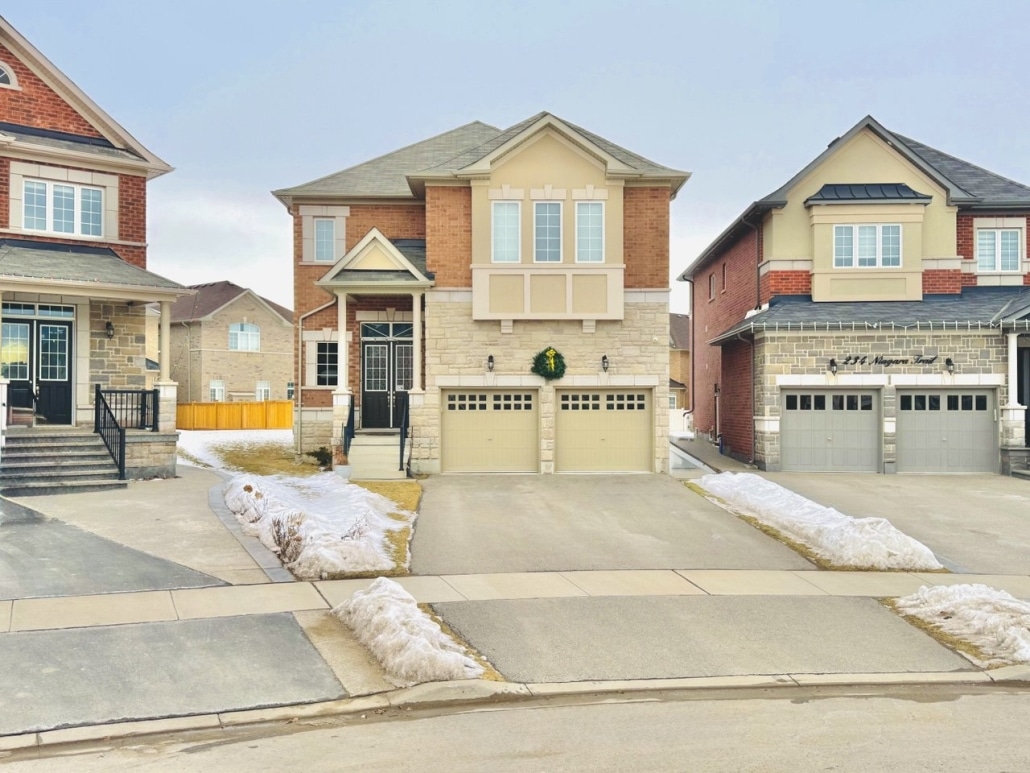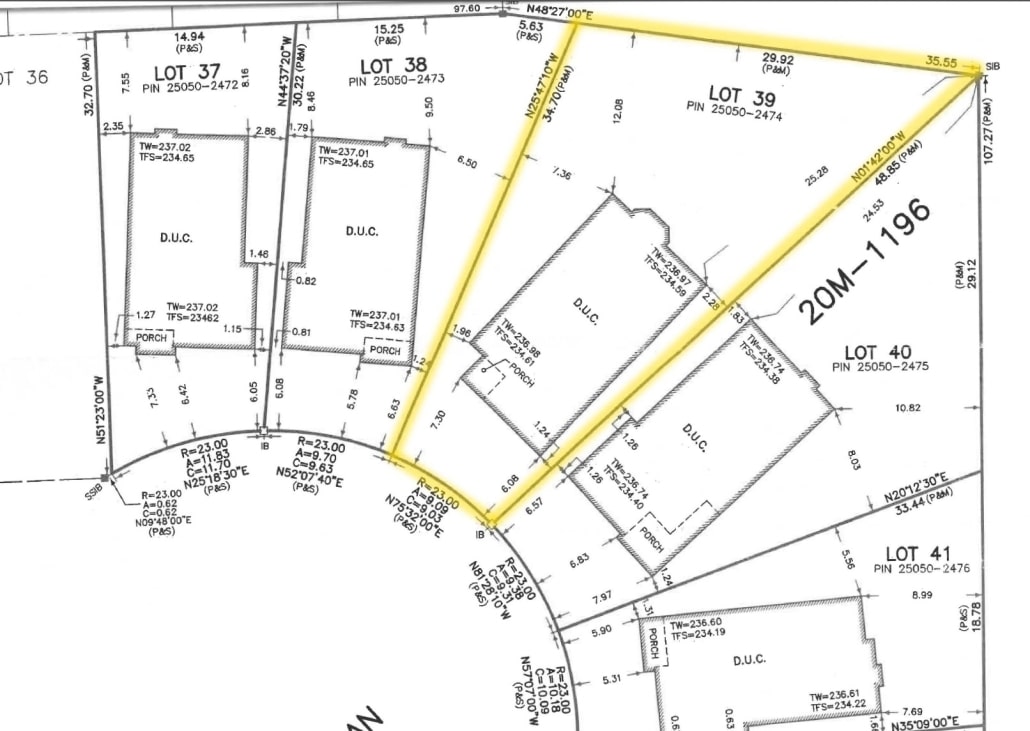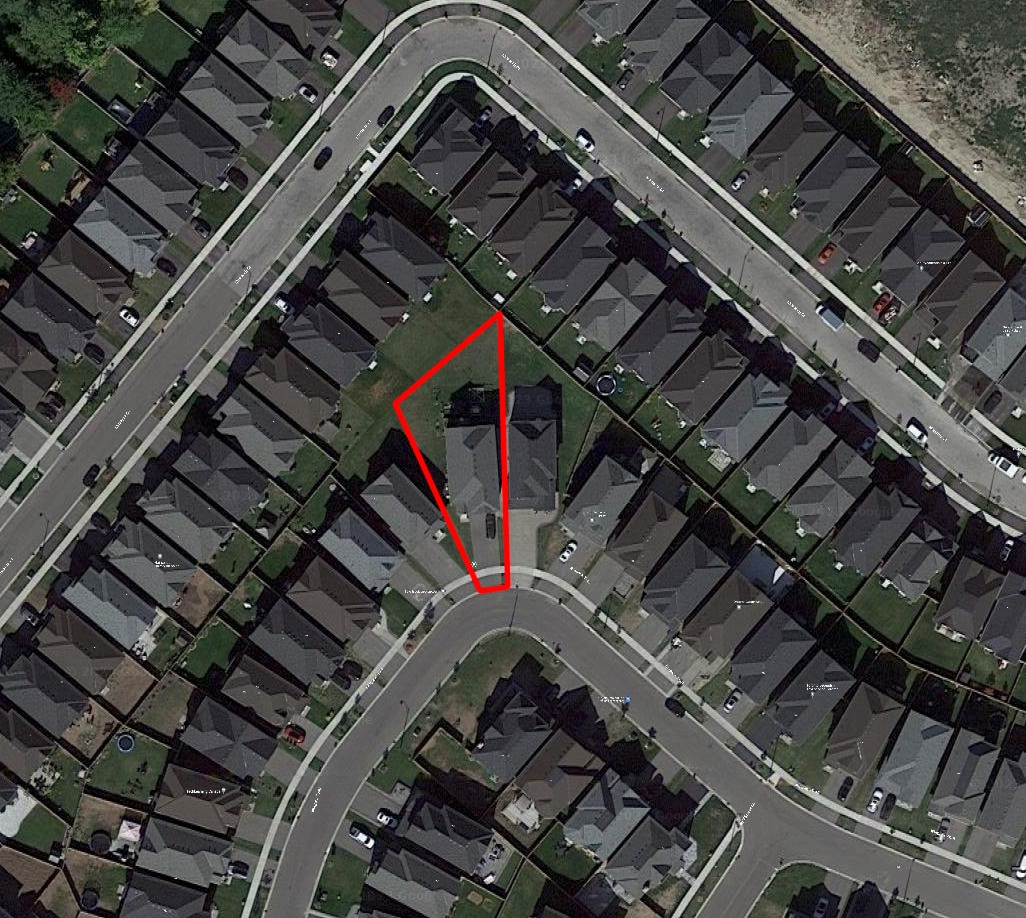Rarely Offered Pie Shape Lot – A Luxurious 5-Bedroom Detach
Boasting an impressive 5,000+ total square feet across all levels, this remarkable residence in the prestigious Remmington subdivision stands out with its generous 3,128 sq ft of above-grade living space plus an additional 2,000+ sq ft open-concept basement. Distinguished by 5 bedrooms, 5 bathrooms, and RARELY OFFERED parking for 6 cars (2-car garage plus 4-car driveway) PIE SHAPED LOT with potential for garden suite. Discover unparalleled elegance throughout this exquisite home, where functionality meets luxury living. The basement’s versatility is enhanced by two separate entrances, making it ideal for entertainment, a home gym, or additional living quarters. The main level showcases premium hardwood flooring throughout, creating a warm and inviting ambiance, further elevated by a unique 2-way fireplace that elegantly divides the living and family rooms. The heart of the home is a chef’s kitchen, boasting stainless steel appliances, including a smart induction range with a built-in air fryer, ample storage, and pantry space, perfect for culinary adventures and family gatherings. Situated in an ideal location, this home is just minutes away from essential amenities including shopping centers, grocery stores, a variety of restaurants, banks, top-rated schools, parks, trails, and convenient access to public transit and major highways like the 401 and 407.
Georgetown – Halton Hills
Asking Price: $1,660,000
Summary
- Developer: N/A
- Project Type: Detach
- Major Intersection: Niagara Tr and Danby Rd
- Location: Georgetown, Halton Hills
- MLS #: Exclusive
- Listing Brokerage: Royal LePage Meadowtowne Realty Brokerage
- Tan Team Telephone: 905-821-3200
- Agent Contact: Peng Hock Tan, Broker
- Agent Contact: Kai Min Tan, Sales Representative
- Agent Contact: Florence Ng, Sales Representative
- Agent Contact: Ola Akinyemi, Sales Representative
At A Glance
- 5 bedrooms
- Approximately 3,200 sf ±
- 2 Car Built-In Garage + 4 Car Drive Way
- Easy access to public transit
- Near groceries, shopping, banking
- Near schools, parks
- Full Basement
- New high-end neighbourhood
- 2 Separate Entrances To Basement
Property Specifications
- Year Built: 2019
- Developer: Remmington Homes
- Number of Storeys: 2 Storey
- Bedroom: 5
- Washroom: 5
- Lot Size: 29.84ft x 160.50ft as per MPAC
- Estimated Property Tax: $6,762.00 (2023)
- Approximate Square Footage: 3,200 sf ±
- Parking: 2 Car Built-In Garage + 4 Car Driveway
- Basement: Full
- Separate Entrance: 2 Separate Doors
- Laundry Level: Ensuite (Main)
- Balcony: N/A
Map






