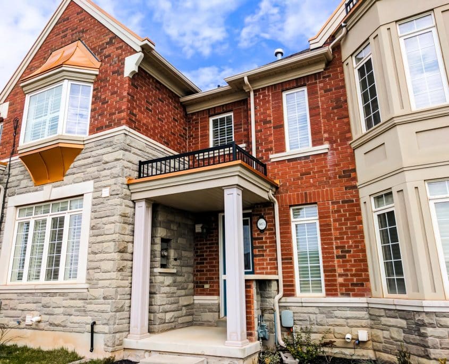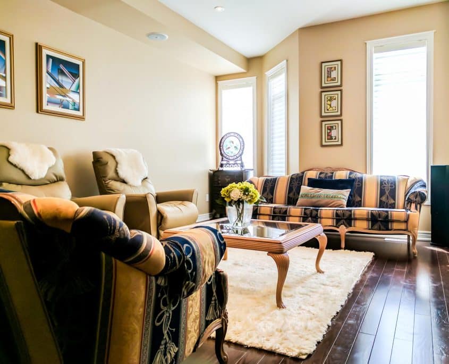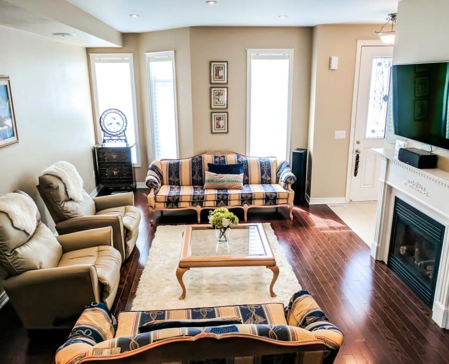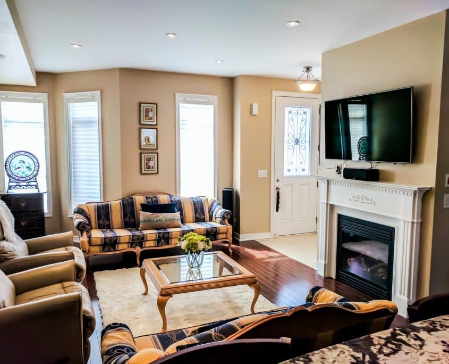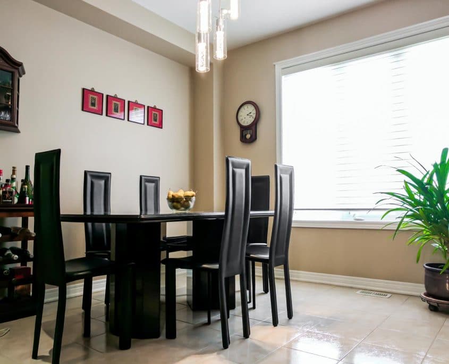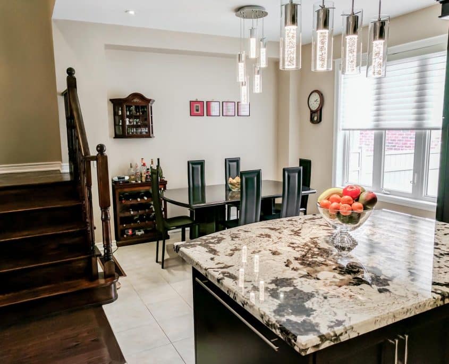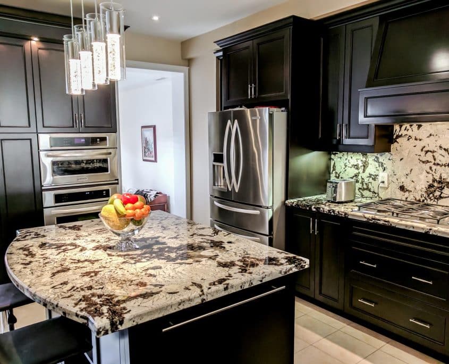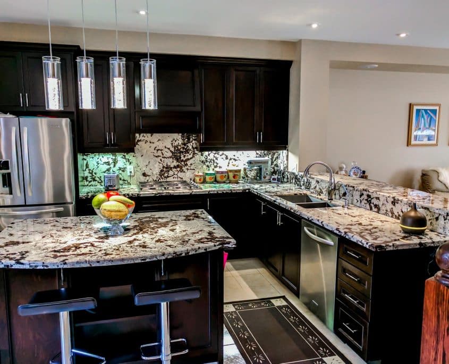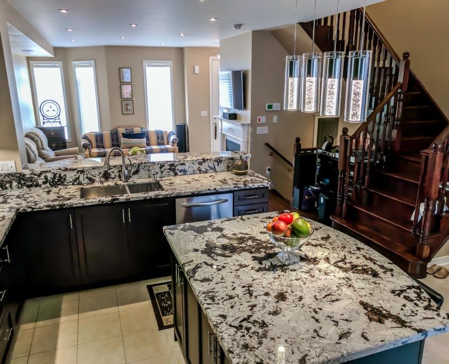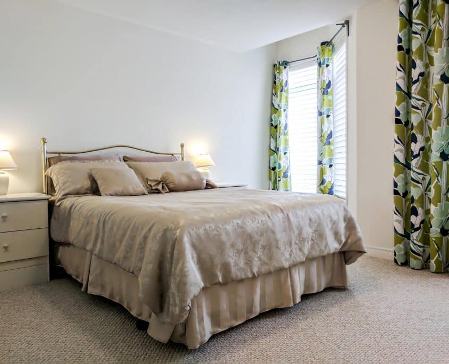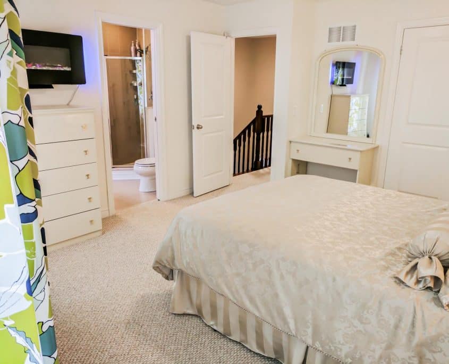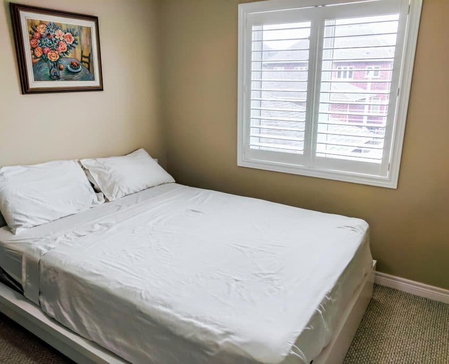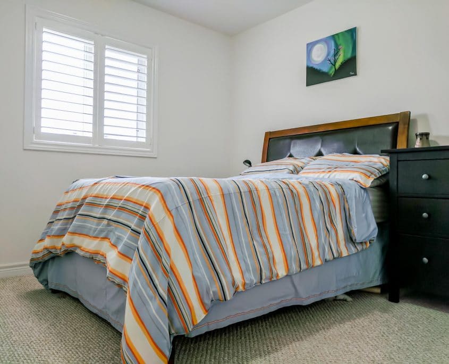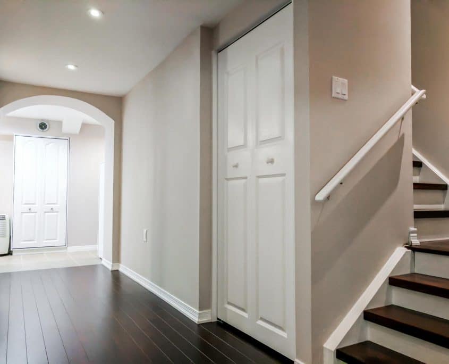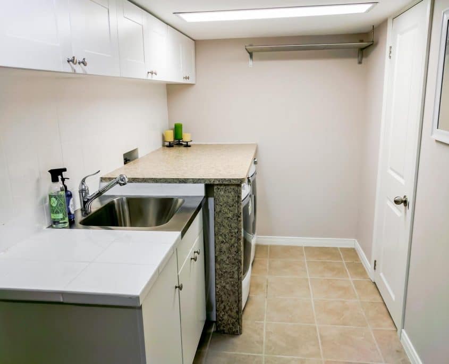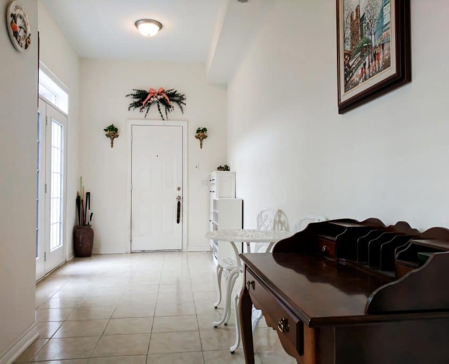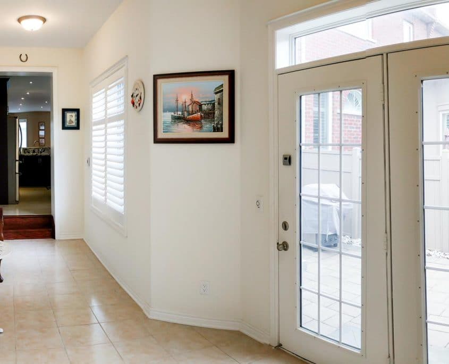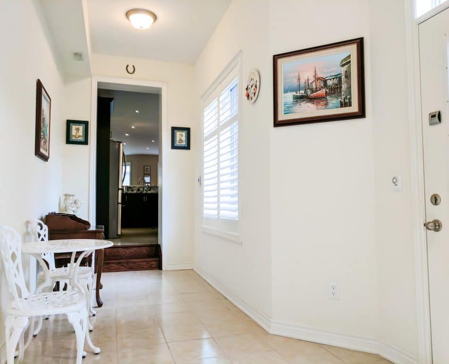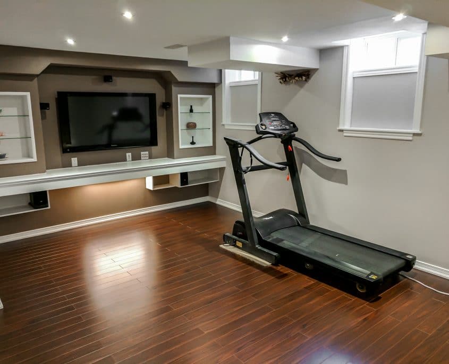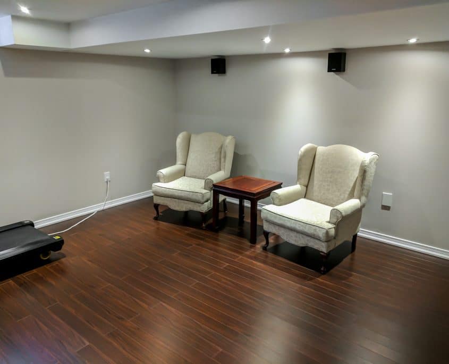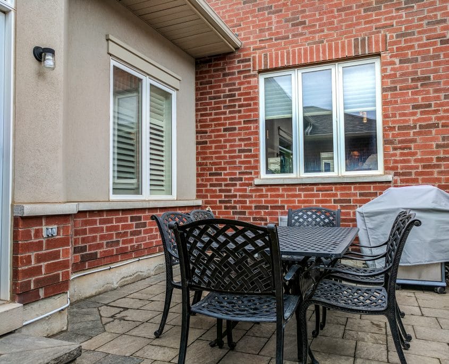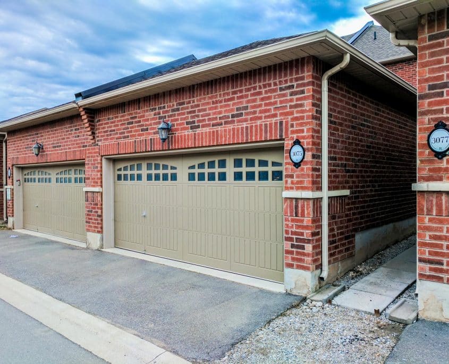New 3 Bedroom Freehold Townhouse In New Bustling Residential Neighbourhood of Rural Oakville!
Located In New Bustling Residential Community of Rural Oakville Near The Intersection of Dundas St and Neyagawa Blvd, An Executive Freehold Town Home With 3 Bedrooms, 3.5 Bathrooms, a “Million-Dollar*” Kitchen, Sun Lounge, 2 Car Garage, Fully Finished Basement, a Private Fully Fenced Courtyard, and Functional Floor Plan – You Will Find It Hard To Not Love This Property! With Near By Daily Conveniences Such as Fortino’s Supermarket (with Underground Parking!), Banks, Parks, Recreations, Public Transportation and Even Easy Access to Hwy 407 and 403 – You Can Possibly Start Planning Your Move Today!
Contact The TanTeam for more information! support(at)tanteam.com
*As described by many of the owner’s acquaintances. Not any representation of the value of the kitchen.
Rural Oakville
Asking Price: $789,987
Summary
- Developer: N/A
- Project Type: Freehold Townhouse
- Major Intersection: Neyagawa Blvd and Sixteen Mile Dr
- Location: Rural Oakville, Oakville
- MLS #:
- Listing Brokerage: Royal LePage Meadowtowne Realty Brokerage
- Tan Team Telephone: 905-821-3200
- Agent Contact: Peng Hock Tan, Broker
- Agent Contact: Kai Min Tan, Sales Representative
At A Glance
- Freehold Townhouse
- Approximately 1,663 sf ± (as per builder floor plan)
- 2 Car Parking Attached Garage
- Private Fenced Courtyard/Backyard
- Sun Lounge (connects kitchen to garage)
- Chattels Include:
- Stainless Steel Fridge
- Custom B/I Exhaust Hood
- Gas Countertop Range,
- B/I Stainless Steel Dishwasher,
- B/I Stainless Steel Microwave
- B/I Stainless Steel Oven
- White Clothing Washer and Dryer
- All Existing Electrical Lighting Fixtures
- All Existing Window Coverings
- Central Water Purification System
- Water Softener
- Heat Return Ventilation System
- Near daily conveniences:
- Walk to Fortinos super market
- Recreational center
- Parks
- Hwy 403 and 407
Property Specifications
- Year Built: N/A
- Number of Storeys: 2
- Bedroom: 3
- Washroom: 2.5
- Lot Size: 21.00 x 100.07 ft
- Estimated Property Tax: $3,938.18
- Approximate Square Footage: 1,663 sf ±
- Parking: 2 Car Attached Garage
- Basement: Finished
- Separate Entrance: No
- Laundry Level: Ensuite (Basement)
Map

