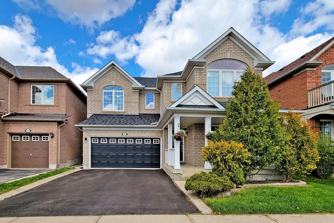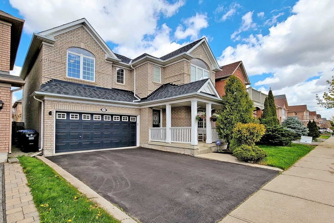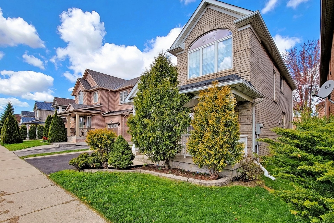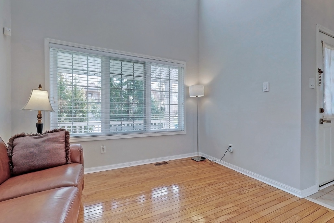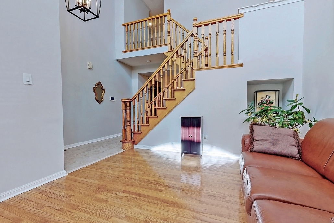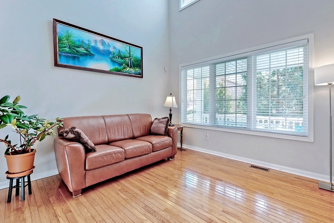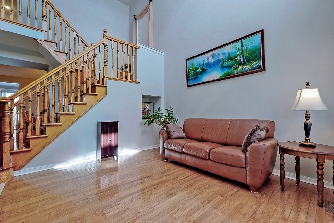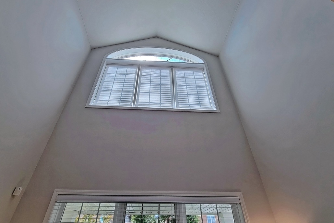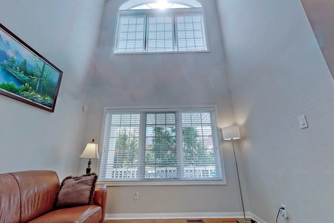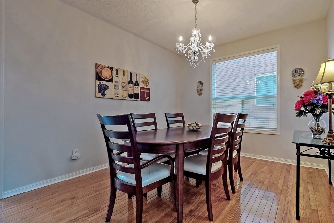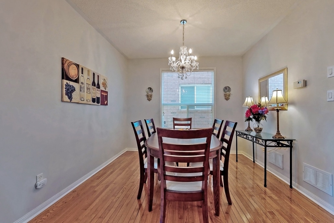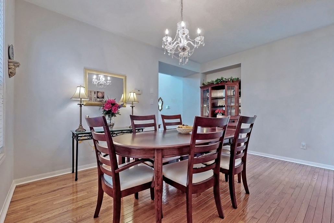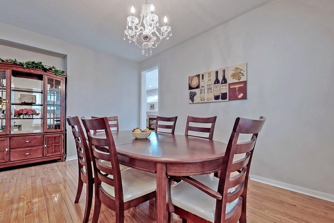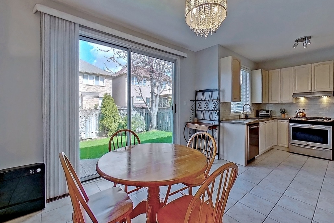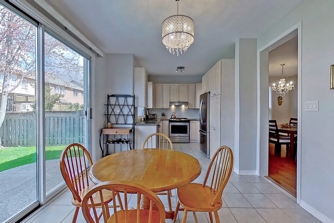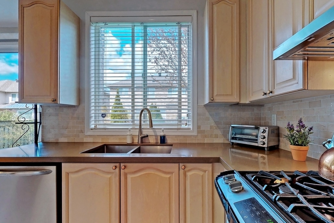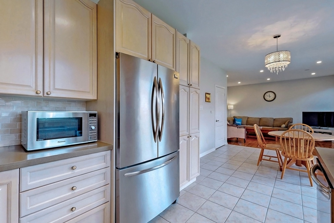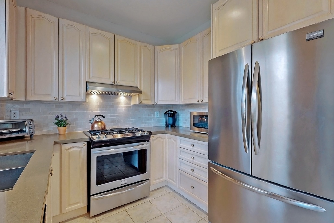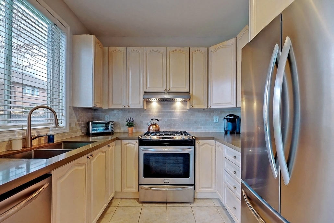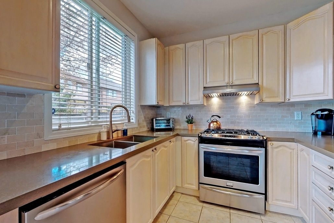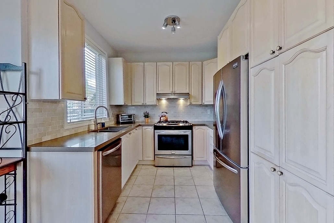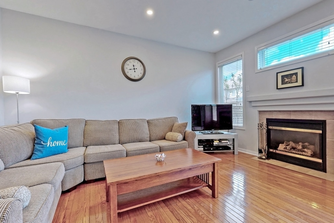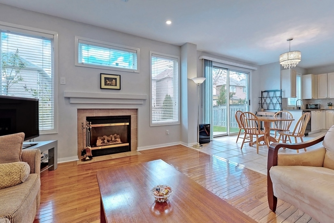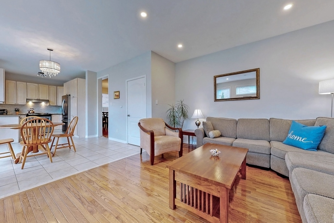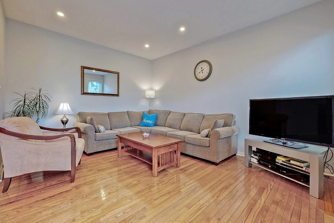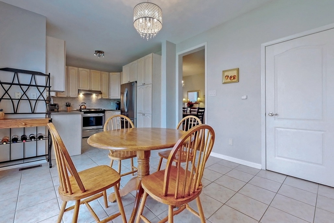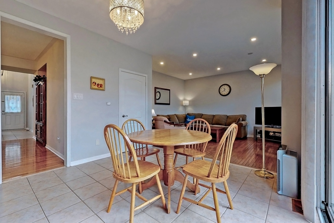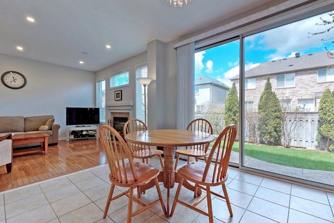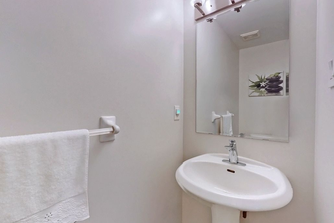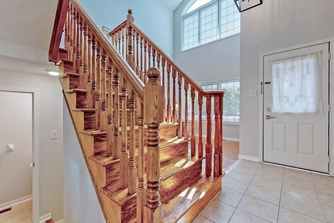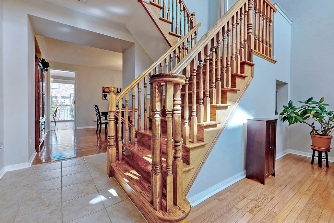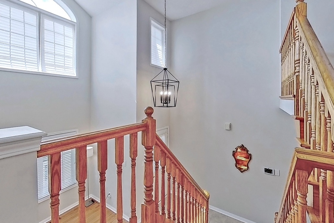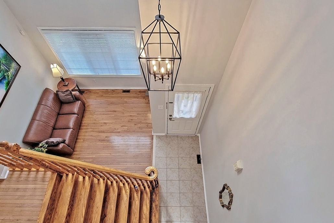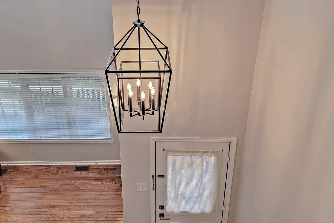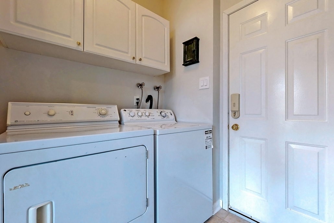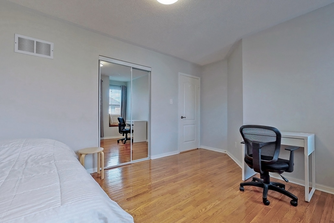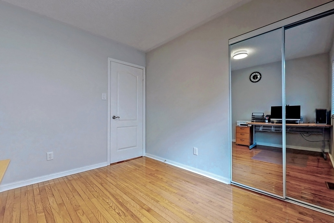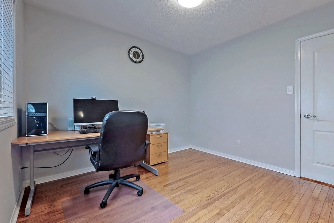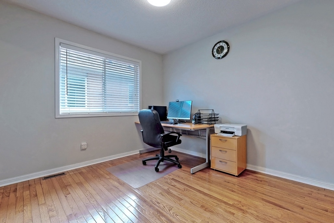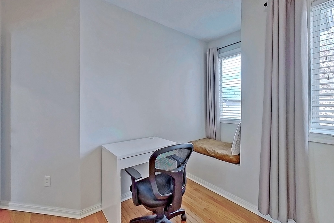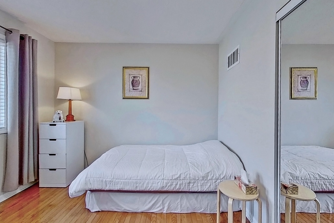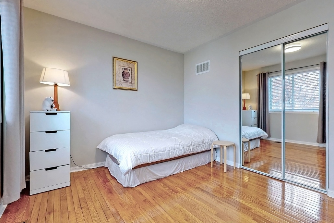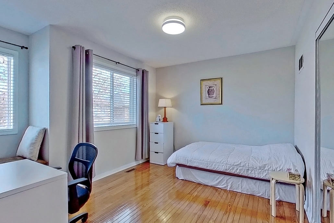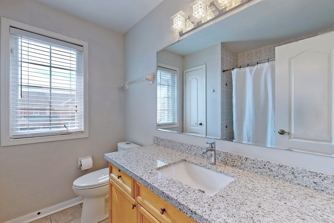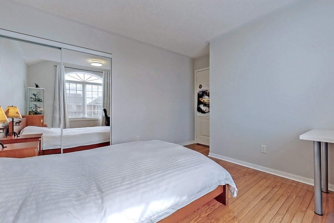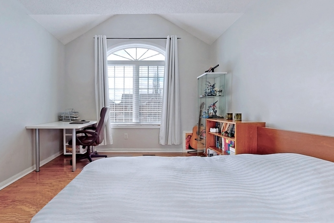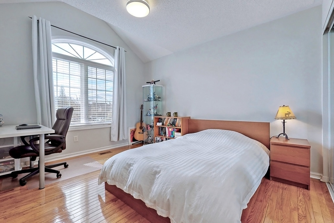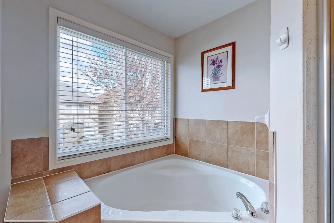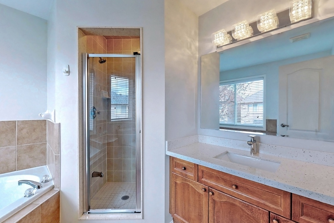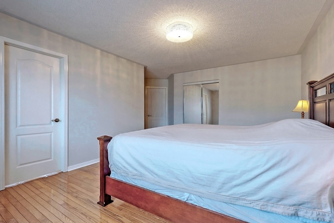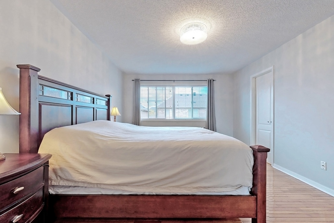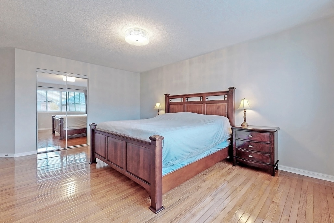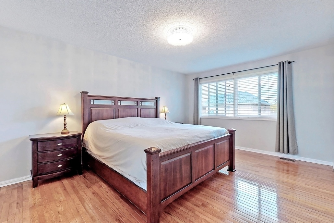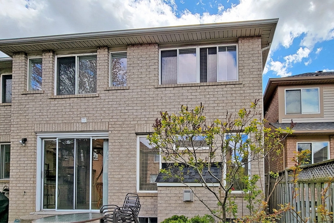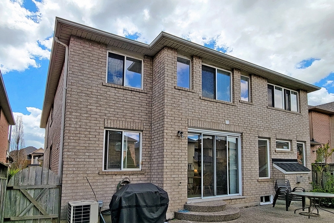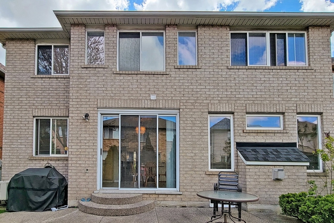ABOUT THE PROPERTY & FEATURES
Your search ends here with this immaculately kept, gorgeous 4-bedroom detached showstopper in popular Churchill Meadows. Spotless and move-in ready, this Mattamy-built beauty sits on a 41’ lot with 9’ ceilings (and 20’+ ceilings in Living/Front Foyer!), hardwood floor throughout the home, stainless steel appliances with quartz countertops in the clean kitchen with an undermount sink that overlooks the backyard.
Outside, bask in your own fully-fenced garden oasis with an aggregate concrete sitting area, and poured concrete curb walkways around the exterior which brings you to the front entrance to welcome family and friends. The well-kept garden is a playground for the kids or just a refreshing sanctuary after a hard day’s work.
Conveniently located and a stone’s throw away from top schools, trails and parks, shopping, restaurants, banks and highways 403/407, this home is one that you will not want to miss!
Mississauga – Churchill Meadows
Starting At: $1,178,000
Summary
- Developer: N/A
- Project Type: Detach
- Major Intersection: Deepwood and Churchill Meadows
- Location: Churchill Meadows, Mississauga
- MLS #: W5226383
- Listing Brokerage: Royal LePage Meadowtowne Realty Brokerage
- Tan Team Telephone: 905-821-3200
- Agent Contact: Peng Hock Tan, Broker
- Agent Contact: Kai Min Tan, Sales Representative
- Agent Contact: Ola Akinyemi, Sales Representative
At A Glance
- 4 bedrooms
- Approximately 2,350 sf ±
- 2 Car Built-In Garage + 2 Car Drive Way
- Easy access to public transit
- Near groceries, shopping, banking
- Near schools, parks
- Poured Concrete Curbs Out Front
- Exposed Aggregate Concrete In Backyard
- Private fenced backyard
- Mature and well kept-neighbourhood
Property Specifications
- Year Built: 2000
- Number of Storeys: 2 Storey
- Bedroom: 4
- Washroom: 3.5
- Lot Size: 41.01ft x 85.30ft as per MPAC
- Estimated Property Tax: $5,863.27 (2020)
- Approximate Square Footage: 2,350 sf ±
- Parking: 2 Car Built-In Garage + 2 Car Driveway
- Basement: Yes, Unfinished
- Separate Entrance: No
- Laundry Level: Ensuite (Main Level)
- Balcony: N/A
Map

