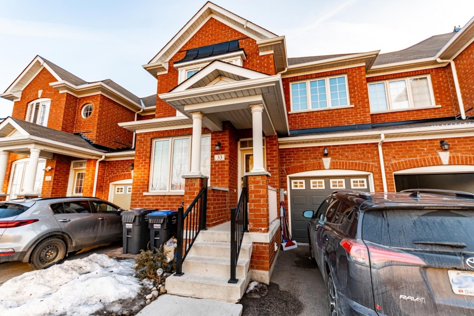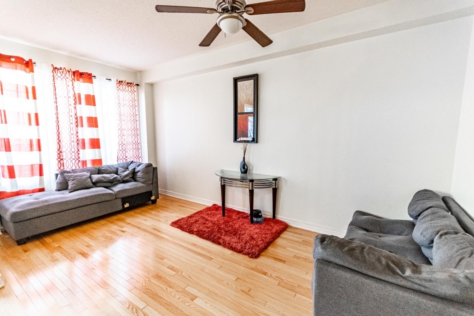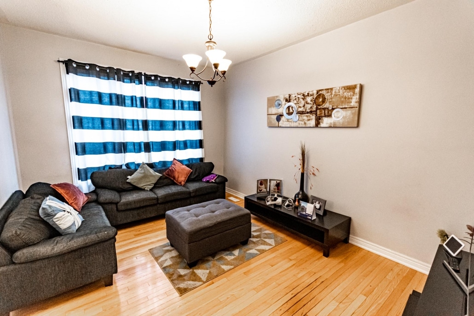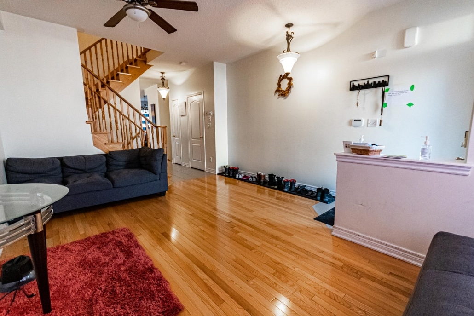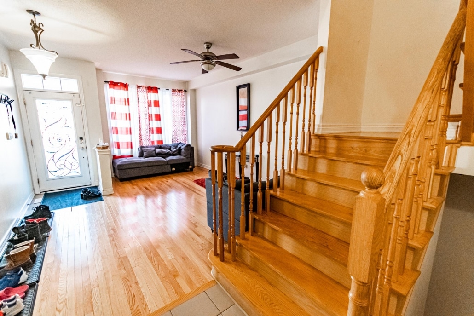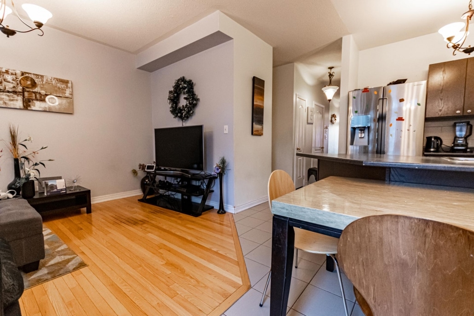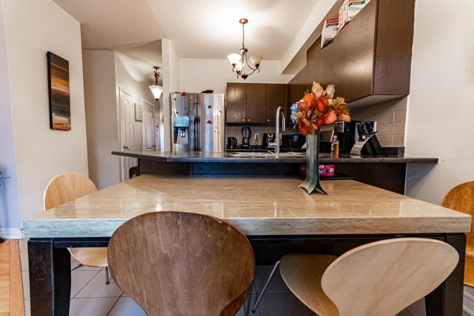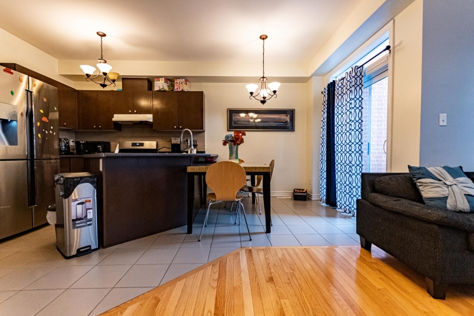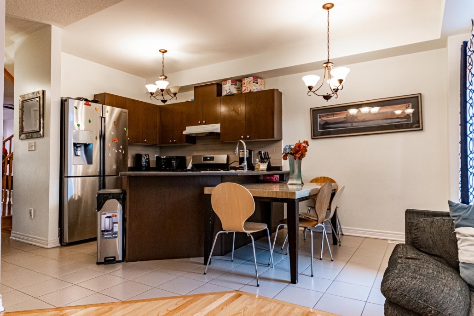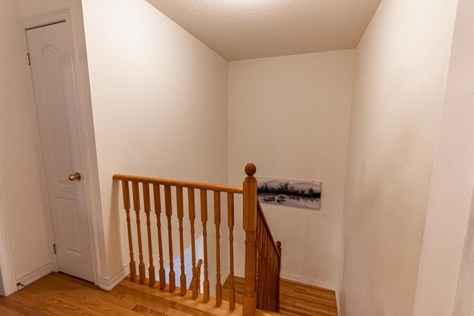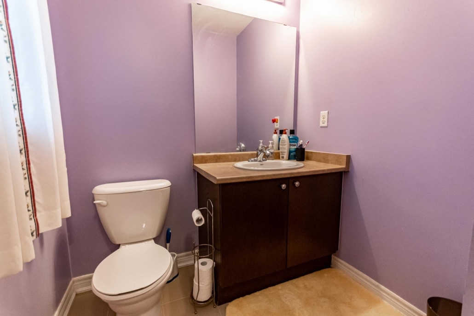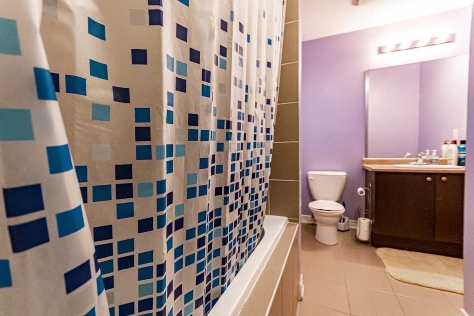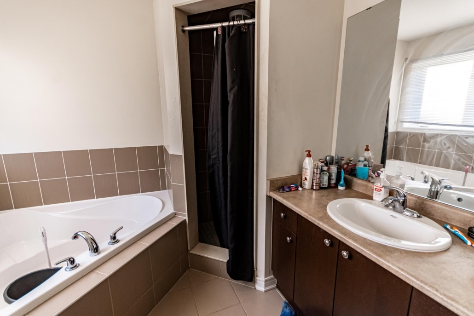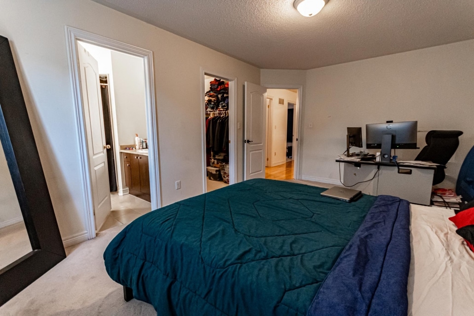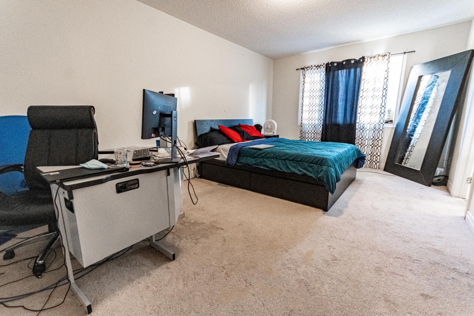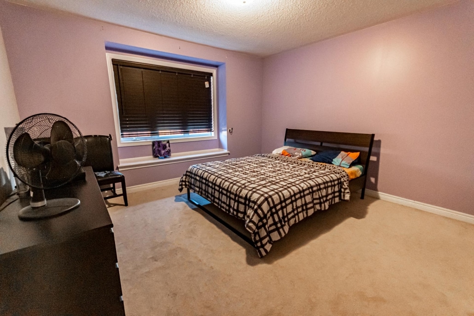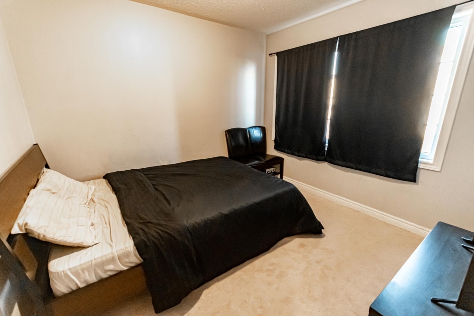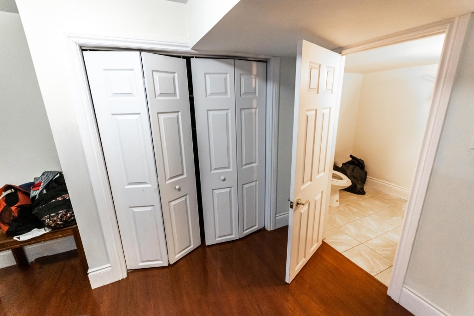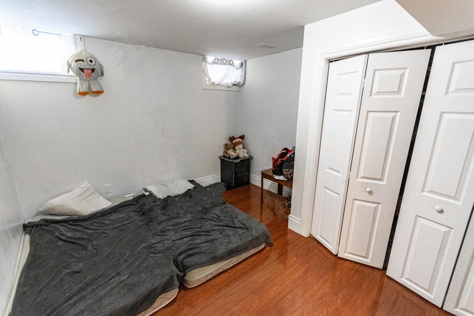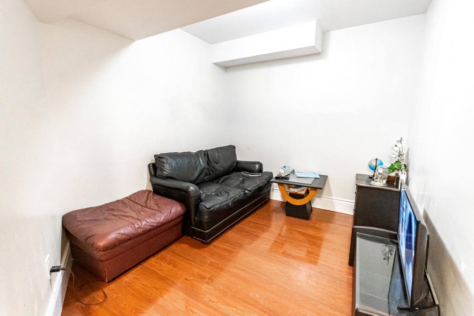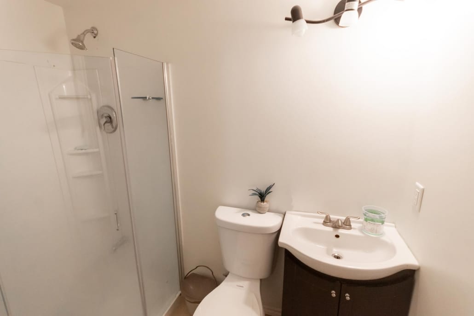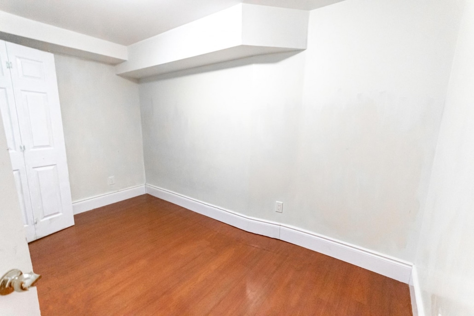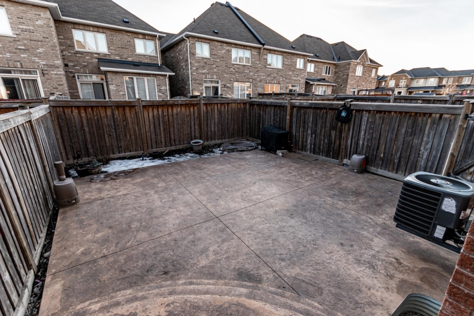Property Features
Bring your bags! Stunning and move-in ready, this 3-bedroom home is the perfect home for your family and has one of the best layouts in the neighbourhood. Featuring hardwood floors throughout the living, dining and family areas, this open concept home boasts of an eat-in kitchen overlooking the patterned concrete backyard. The fully-equipped kitchen is the heart of the family while watching the kids play in the secure backyard or just a wonderfully relaxing place to enjoy during those long summer days.
Upstairs, wind down for the night in any of the three spacious bedrooms with two full washrooms for those busy mornings. Each room has enough storage to store away excess stuff to create your own home office or study nook. For more space, the basement has a perfect two-bedroom arrangement complete with two washrooms all for your convenience. Set up your game room or home office in this bright and airy area complete with cheery colours.
Just a stone’s throw away is a huge community park, a variety of restaurant and shopping options and more importantly, surrounded by great schools. One of the best hospitals is located down the road with public transit access at your fingertips. Don’t miss this home. You will not regret it!
Brampton – Sandringham-Wellington
Asking: $879,900
Summary
- Developer: N/A
- Project Type: Detach
- Major Intersection: Bramalea And Sandalwood Pkwy
- Location: Sandringham-Wellington, Brampton
- MLS #: W5224376
- Listing Brokerage: Royal LePage Meadowtowne Realty Brokerage
- Tan Team Telephone: 905-821-3200
- Agent Contact: Ola Akinyemi, Sales Representative
- Agent Contact: Peng Hock Tan, Broker
- Agent Contact: Kai Min Tan, Sales Representative
At A Glance
- 3+2 bedrooms
- Approximately 1,500 – 2,000 sf ±
- 1 Car Built-In Garage + 3 Car Drive Way
- Easy access to public transit
- Near groceries, shopping, banking
- Near schools, parks
- Fully Finished Basement W/Kitchen
- Private fenced backyard
- Mature and well kept-neighbourhood
Property Specifications
- Year Built: N/A
- Number of Storeys: 2 Storey
- Bedroom: 3+2
- Washroom: 4.5
- Lot Size: 24.61ft x 90.22ft as per MPAC
- Estimated Property Tax: $4,232.68 (2020)
- Approximate Square Footage: 1,500 – 2,000 sf ±
- Parking: 1 Car Built-In Garage + 3 Car Driveway
- Basement: Yes, Finished W/Kitchen
- Separate Entrance: No
- Laundry Level: Ensuite (Main)
- Balcony: N/A
Map

