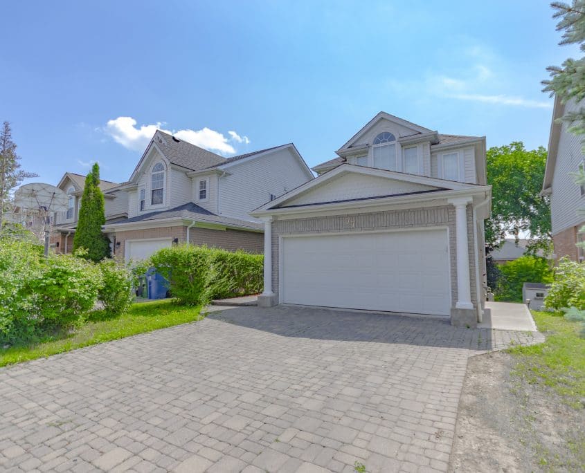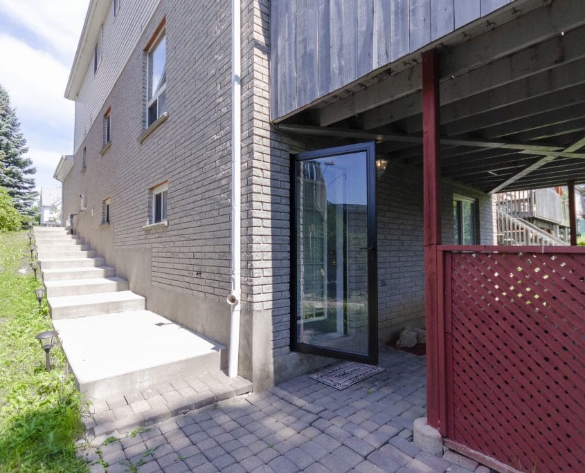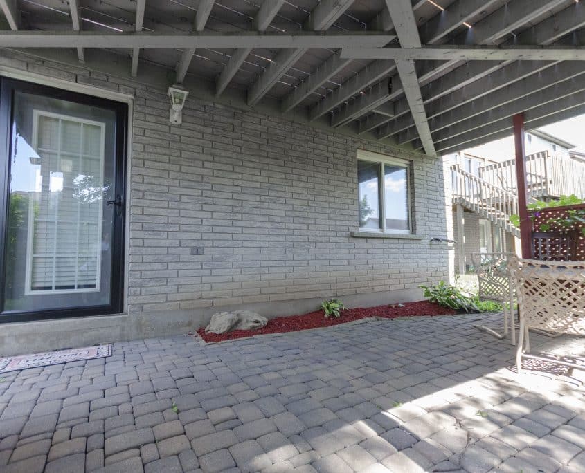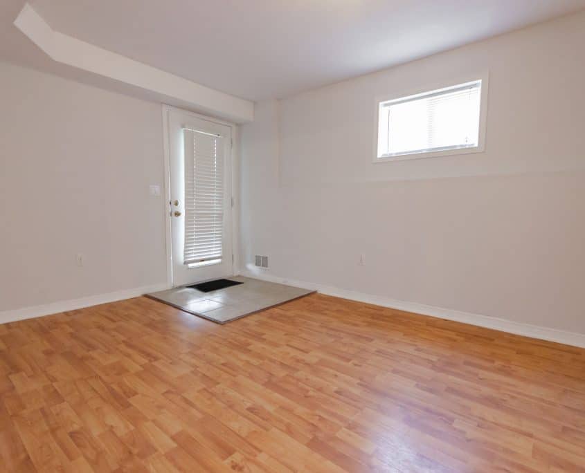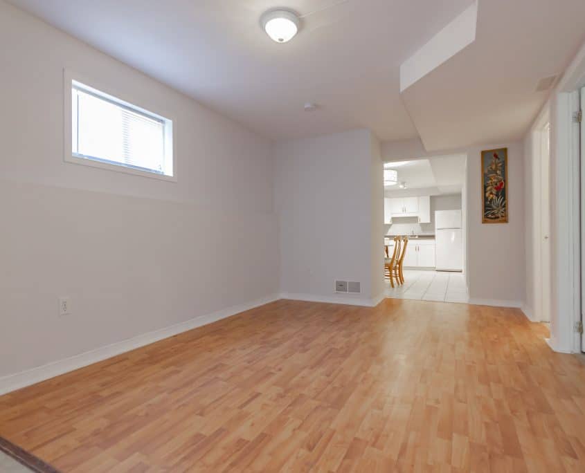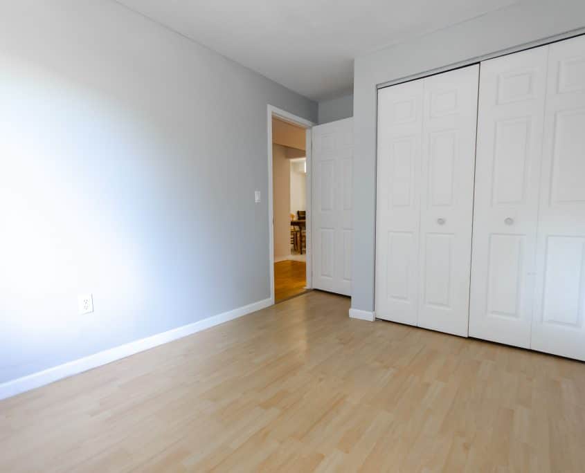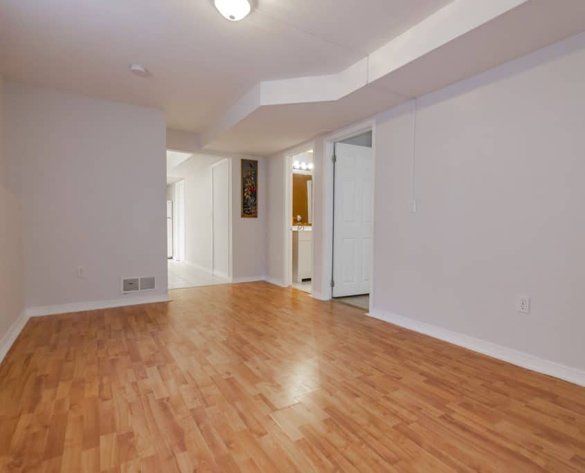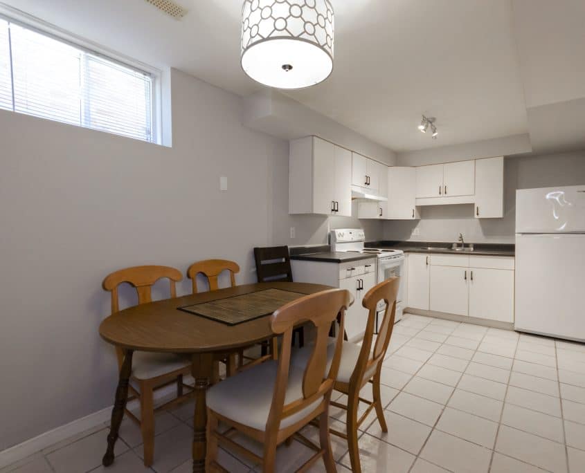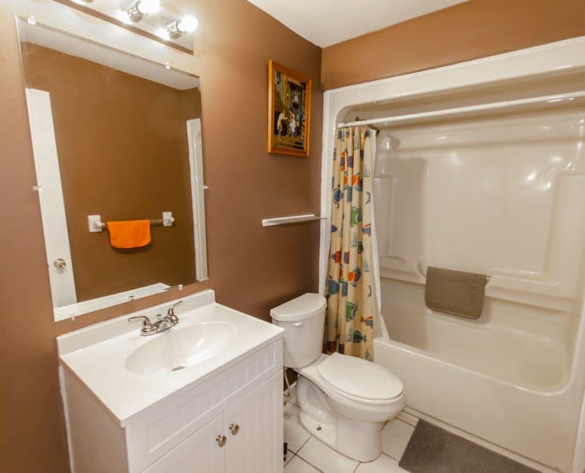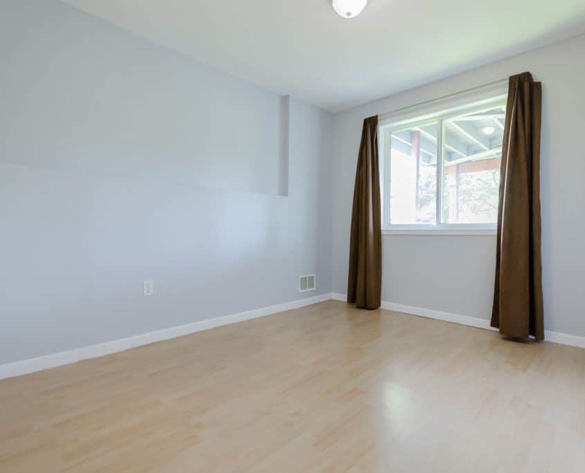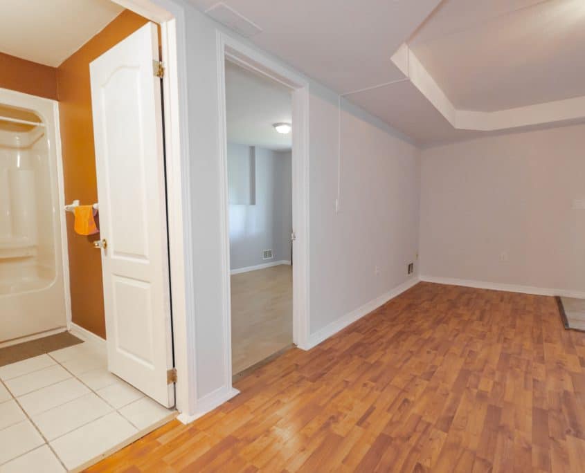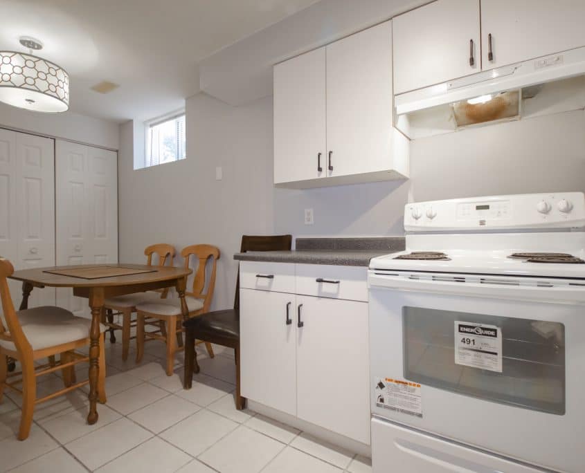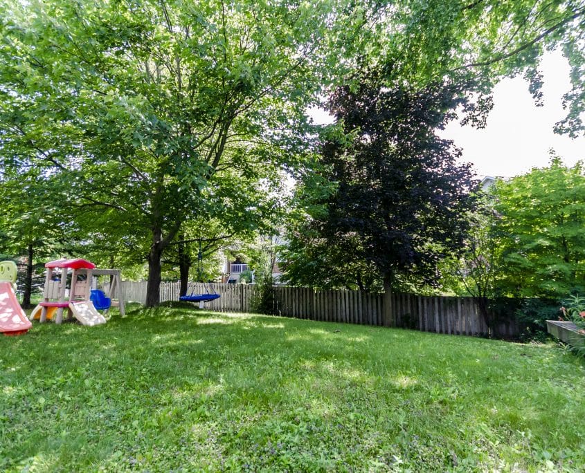Fantastic 1 Bedroom Basement Unit With Functional Floor Plan In Hanlon Creek
Move In Ready Clean, Well Maintained & Functional Basement Apartment Complete With Laminate Floors Throughout, 4 Pc Bathroom, Large Eat-In Kitchen, Master Bdrm and Spacious Combined Living and Dining Area With W/O to Large Backyard! Unit Features Private Keyed Entrance W/Shared Enclosed Ensuite Laundry. Conveniently Near Public Transit, Groceries, Schools, Parks, Walking Trails & Located In Mature Neighbourhood!
Rental Cost Per Month Includes:
- Reasonable Water, Gas and Hydro usage
- Bonus internet connectivity
- 1 car parking (driveway)
- Shared ensuite laundry with landlord (distinct common area with individual access)
- Use of backyard space for enjoyment
- Current Existing: Stove, Fridge, Exhaust Hood, Window Coverings, Electrical Lighting Fixtures
Contact The TanTeam for more information! support(at)tanteam.com
Hanlon Creek – Guelph
Asking Price: $1,100/mo
Summary
- Developer: N/A
- Project Type: Detach (lower level – basement unit)
- Major Intersection: Edinburgh Rd S and Southcreek Tr
- Location: Hanlon Creek, Guelph
- MLS #: X4210999
- Listing Brokerage: Royal LePage Meadowtowne Realty Brokerage
- Tan Team Telephone: 905-821-3200
- Agent Contact: Peng Hock Tan, Broker
- Agent Contact: Kai Min Tan, Sales Representative
At A Glance
- 24/7 Concierge Security
- Approximately 700-799 sf ±
- 1 Car Underground Parking
- Chattels Include: Fridge, Exhaust Hood, Stove and Dishwasher, Stacked Clothing Washer and Dryer, Electrical Lighting Fixtures and Window Coverings
- Conveniently near schools, Square One Shopping Centre, parks, public transit and Hwy 401, 403, 407 and QEW
- Plenty of building amenities
Property Specifications
- Year Built: N/A
- Number of Storeys: N/A
- Bedroom: 1
- Washroom: 1 full (4pc)
- Lot Size: N/A
- Estimated Property Tax: N/A
- Approximate Square Footage: 650 sf ±
- Parking: 1 Car Parking Driveway
- Basement: Fully Finished Walk Out
- Separate Entrance: Private lower level entrance
- Laundry Level: Ensuite (Shared)
Map

