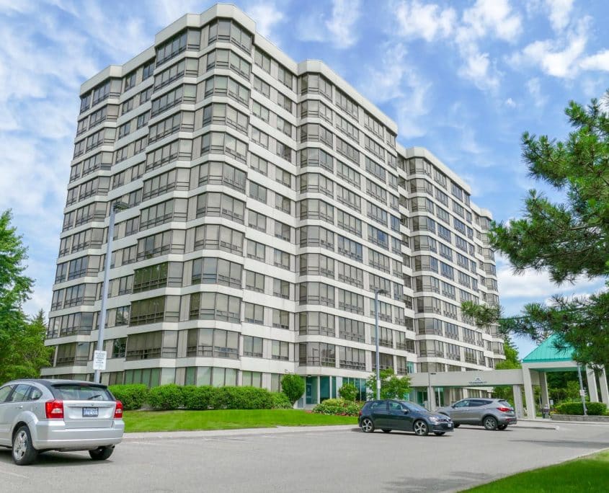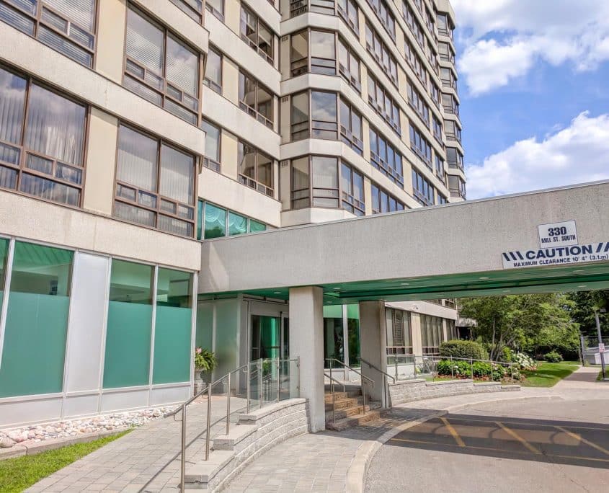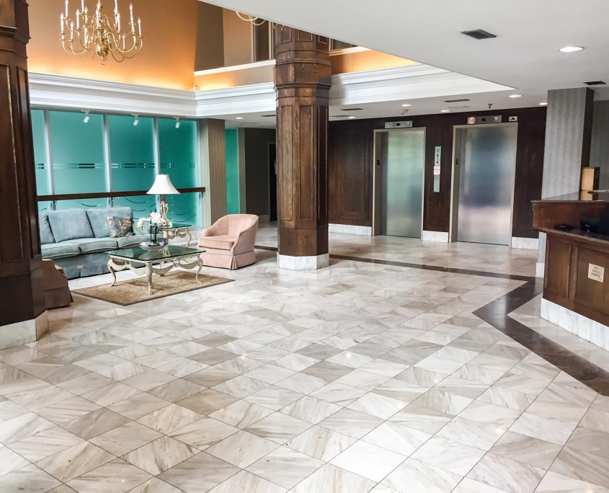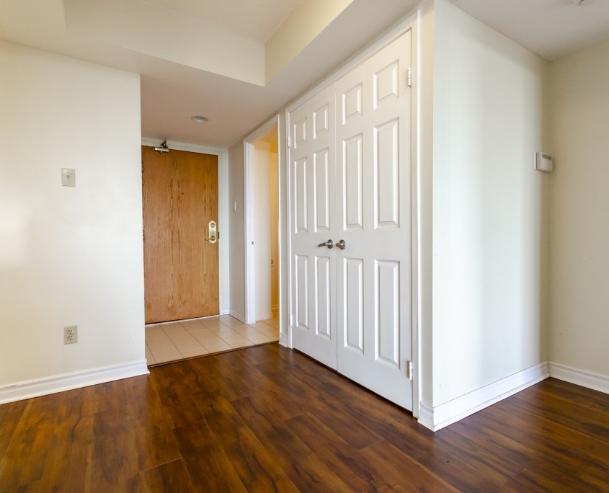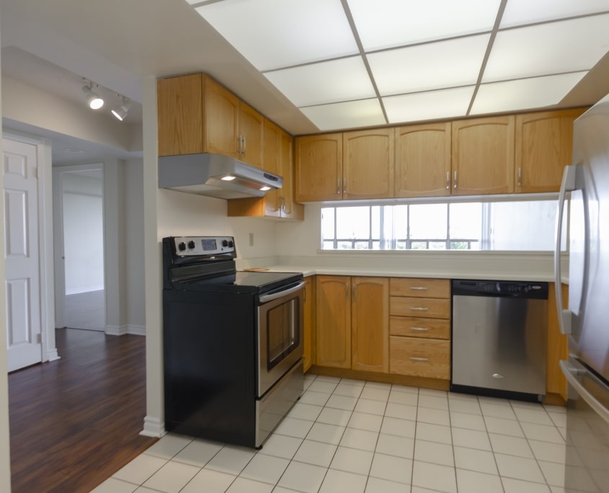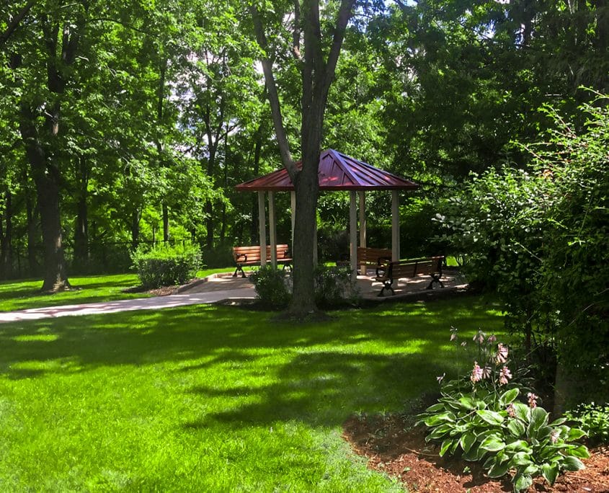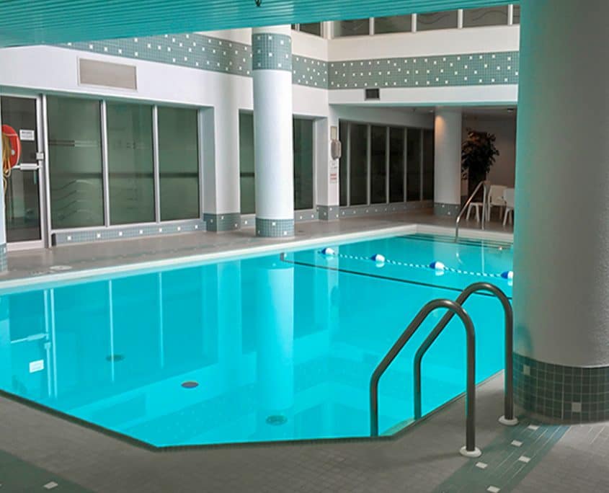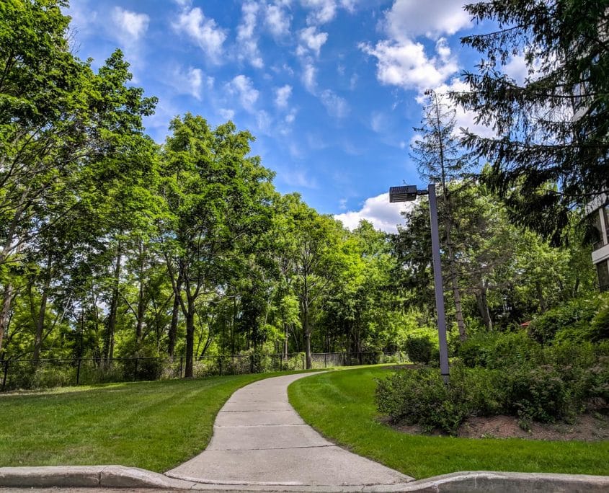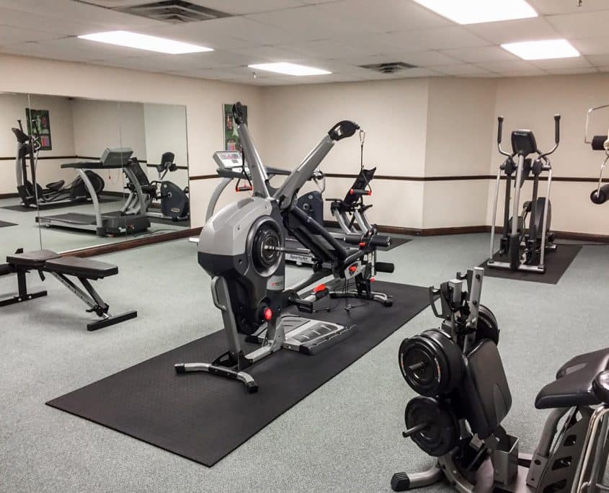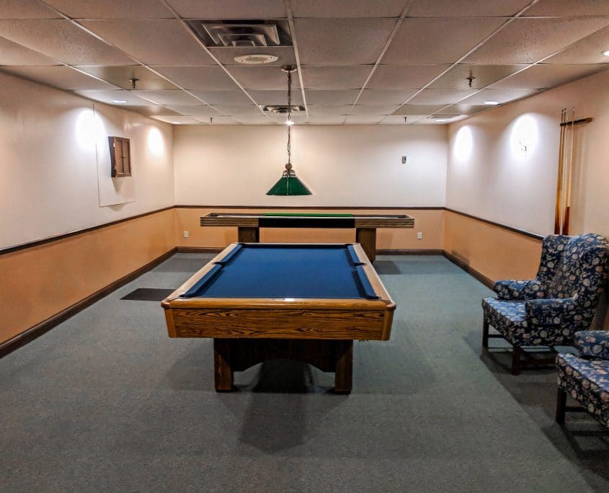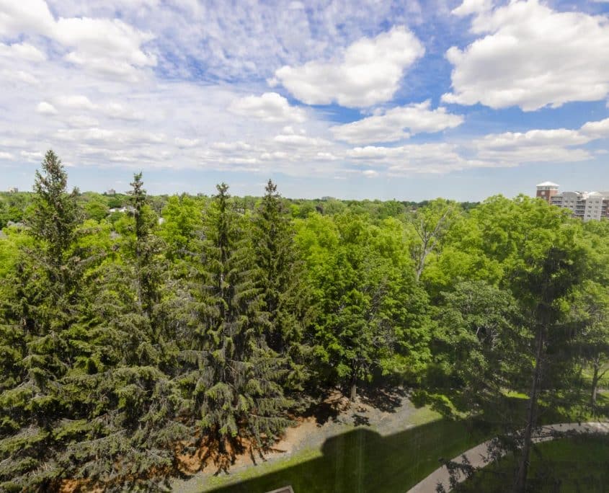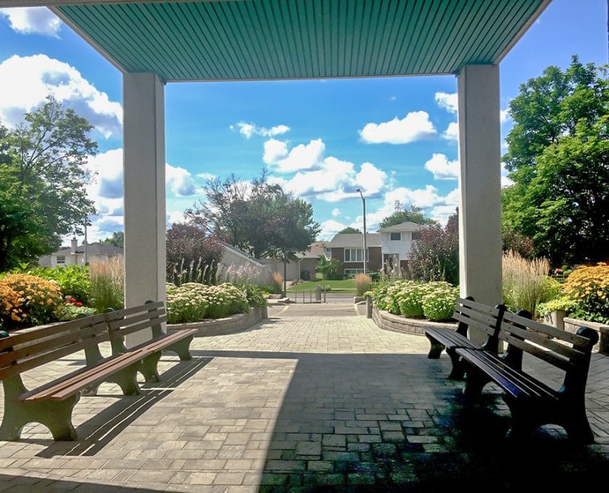An Amazing 1+1 x 2 Full Washroom Condominium With 2 Car Parking, Locker – Over 1000SF All Inclusive!
Welcome Home To Pinnacle 3 – This Large 1,055Sf Unit W/2 Parking Spaces+Locker Features A Fantastic Open Concept Layout With 1 Bedroom Connected To Solarium That Can Double As An Office Space With Views Overlooking The Etobicoke Creek And Tall Treed Lot! New Laminate Throughout, Stainless Steel Appliances, Oak Kitchen Cabinetry. Walking Distance To Shoppers World, Schools, Parks, Brampton Terminal+Bus At Doorstep. Surrounded With Walking Trails.
Condo Fees Include Utilities, Fridge, Stove, B/I Dishwasher, Stacked Clothing Washer/Dryer, Light Fixtures, Window Coverings. Concierge+Many Building Amenities, Luxury Elevators, Special Ventilation System! **Tenant Vacating Sep-01-2018**
Contact The TanTeam for more information! support(at)tanteam.com
Brampton South
Asking Price: $337,500
Summary
- Name Of Building: Pinnacle III
- Project Type: Condominium Apartment
- Major Intersection: Main St S and Elgin Dr
- Location: Brampton South Area, Brampton
- MLS #: W4191030
- Listing Brokerage: Royal LePage Meadowtowne Realty Brokerage
- Tan Team Telephone: 905-821-3200
- Agent Contact: Peng Hock Tan, Broker
- Agent Contact: Kai Min Tan, Sales Representative
At A Glance
- Approximately 1,050 sf ±
- 24/7 security concierge
- 2 Underground parking spot (owned)
- 1 Locker (owned)
- Easy access to public transit
- Near parks, schools, daily conveniences
- Laminate throughout
- Surface level visitor parking
- Plenty of building amenities
- Special ventilation systems (Continuous air blown in the hallways pressurized environment so that no air from the units can escape into the hallways even when a door is opened)
- Luxury elevators
- Master bedroom w/walk-in closet + 4pc en-suite
- Ensuite laundry
- Alarm system, central air conditioning, forced air gas heat
- Condo fees include utilities
- Bus at door step
- On the border of Mississauga & Brampton
- Furnace (new blower motor)
Property Specifications
- Year Built: 1987
- Number of Storeys: N/A
- Bedroom: 1+1 (Solarium)
- Washroom: 2 (Full)
- Lot Size: N/A
- Estimated Property Tax: $2,475.06 (2018)
- Approximate Square Footage: 1,050 sf ±
- Parking: 2 Car Underground Parking
- Locker: Yes
- Separate Entrance: N/A
- Laundry Level: Ensuite
- Balcony: None
- Property Management: Malvern Property Management
Map

